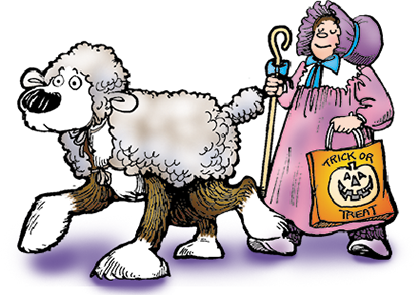Tour The Patterson Home
Lynn based the Pattersons' house on the house she had owned in Dundas, Ontario in the late 70s. Lynn and her young family lived here for about seven years before they moved to Lynn Lake, Manitoba.
Lynn Explains the Difficulty in Designing the Floor Plan
When I designed the Patterson house, I had my old house in Dundas, Ontario, in mind. The front yard, driveway, lawn and front entrance were similar. The house backed onto a ravine just like the Pattersons’ house. I copied the shuttered windows, the garage, and the brick exterior. To some degree, the house I drew was quite recognizable.
By the time the strip was published, however, we were living in Northern Manitoba in a completely different house with a very different layout. I casually began to copy the interior layout of our new house as I drew the day-to-day lives of the Pattersons—never thinking I would have to pay real attention to the architecture. When the animated shows began to take shape in the early 2000s, we had to do serious schematic drawings of the house, the school, and even the neighbourhood! These were necessary for the animators to turn 2D drawings into a 3D animated world.
Suddenly, the two houses had to be combined and the layout had to make sense. We could get away with it looking like a bungalow that had part of an upper floor added. The back had to have an extra storey because I'd added a basement and an upper floor to the house in the strip. The inside was the craziest design, but if you didn't look closely, you could believe that the layout was workable. For years, the Pattersons lived in an impossible house...but shouldn't a cartoon house be a little bit wacky?
Here is the final floorplan we came up with:
Below are the reference drawings of each room that were used by the animators for different specials. Every time Lynn worked with a different company, they needed to be updated.
April's Room

April's Room (a different view)

Guest Room (Mike's Old Room)

The Upstairs Bathroom

Elizabeth's Room

Elly and John's Bedroom

The Kitchen

Another Kitchen Shot

Dining Room

The Computer Room

The Rear Hallway

The Laundry Room

John's Workshop

The Garage

The Back Porch









