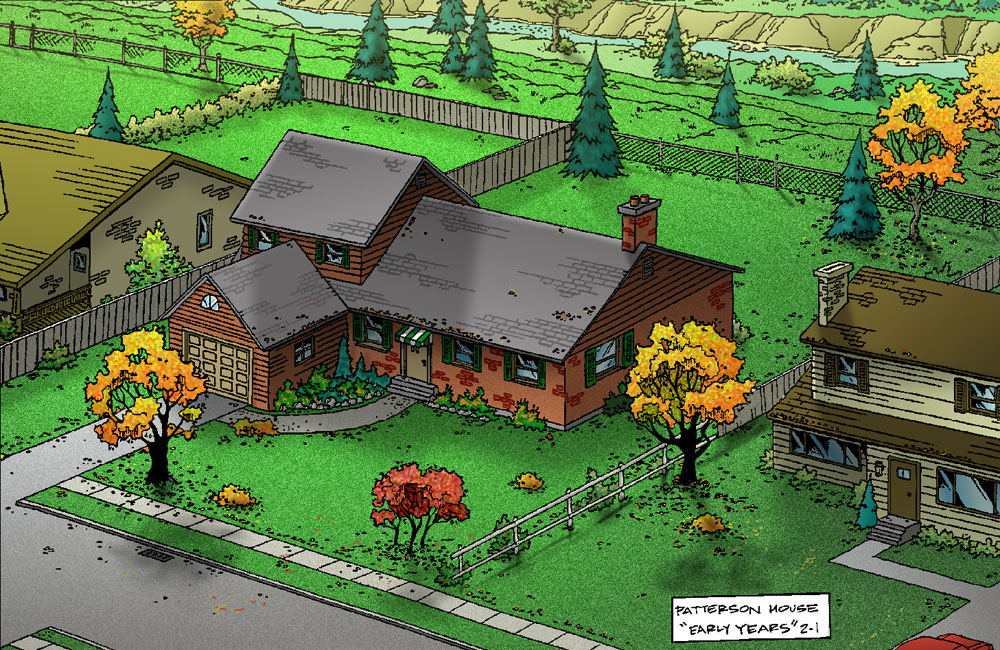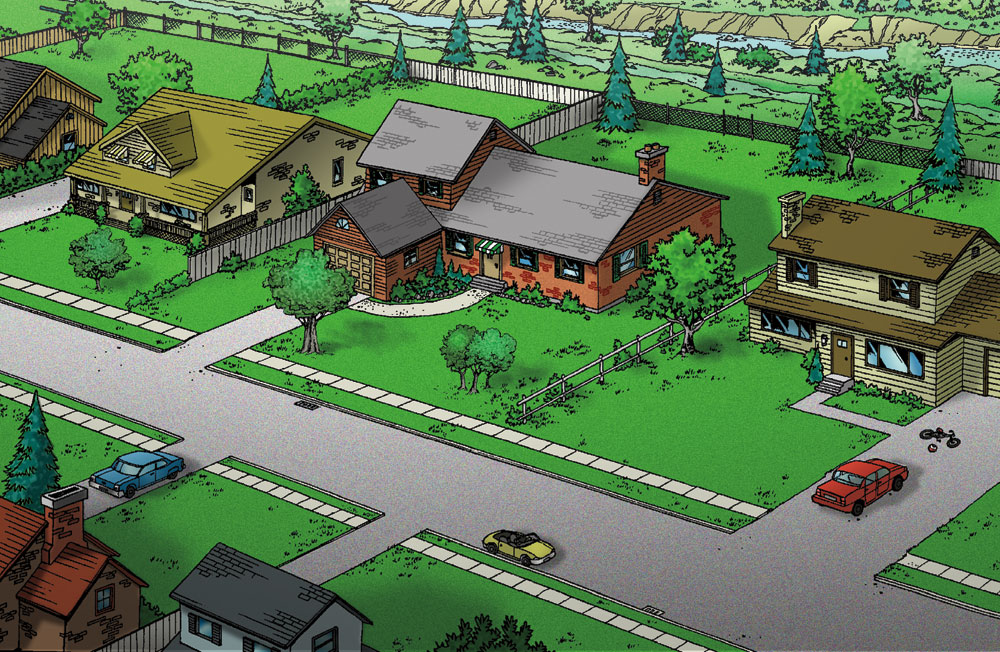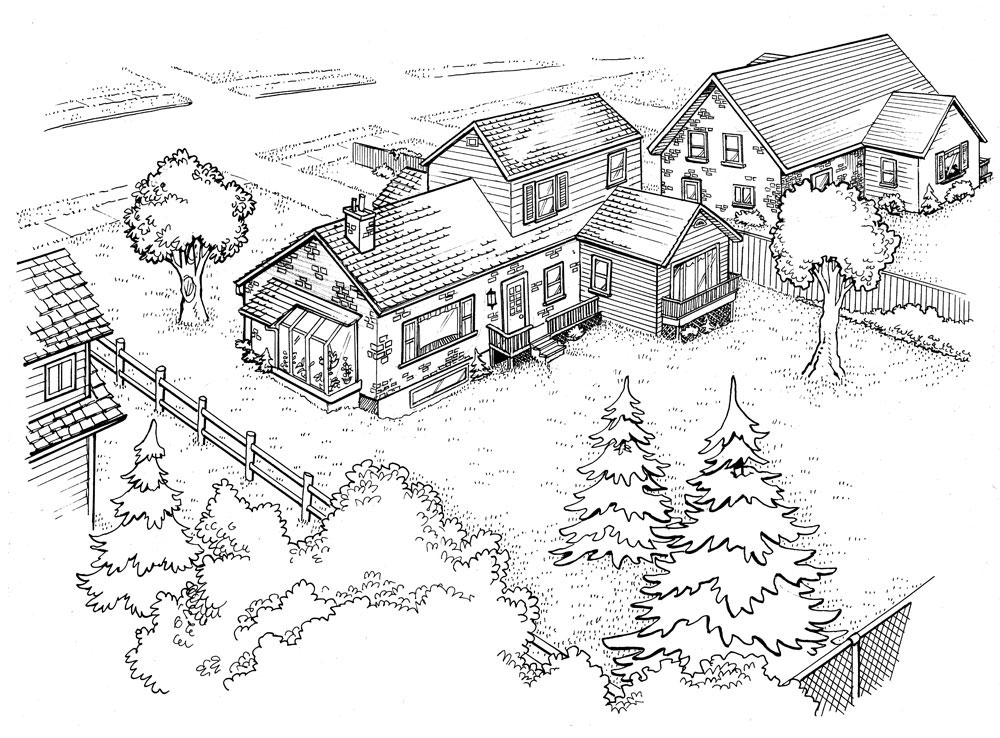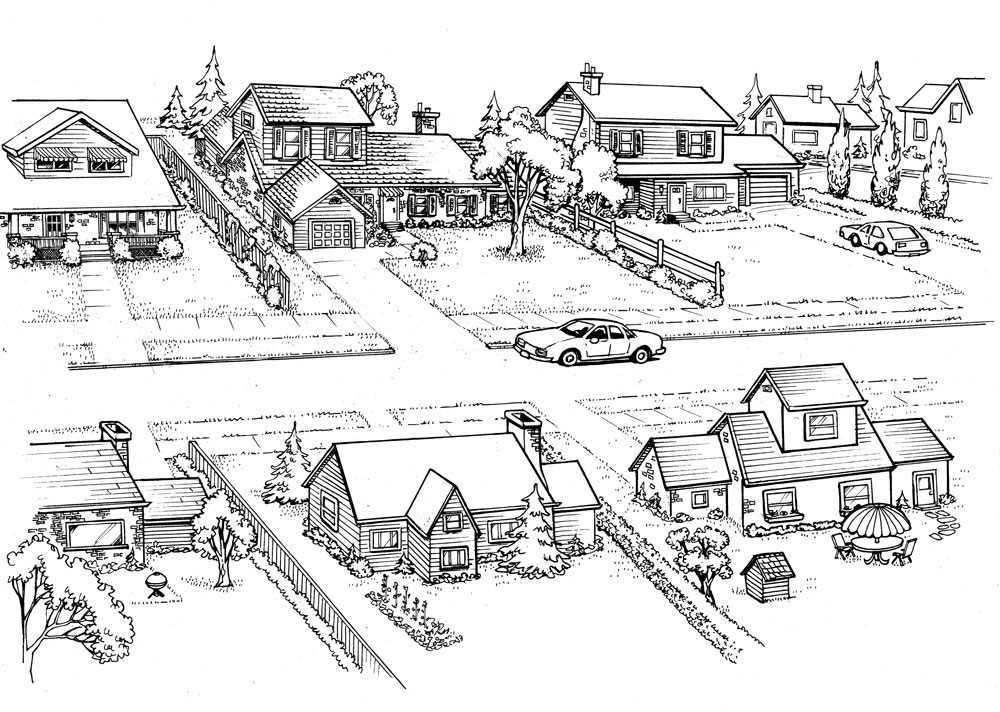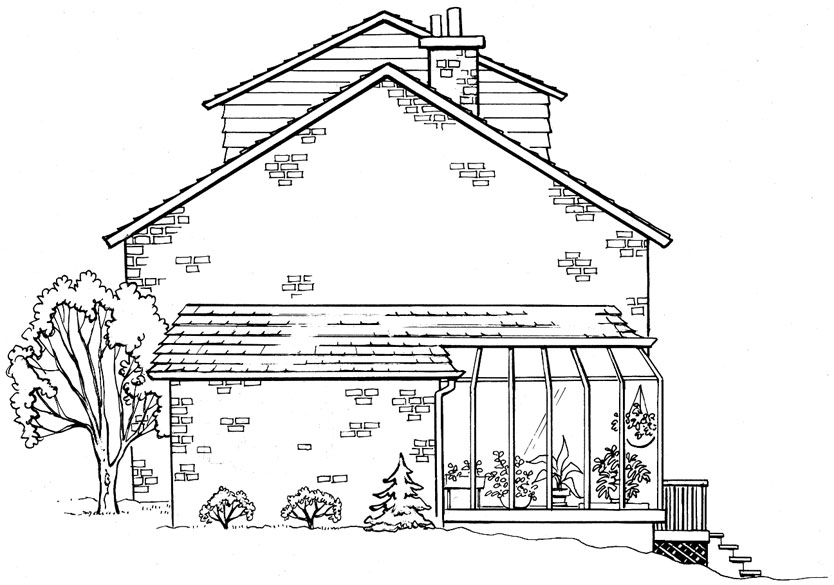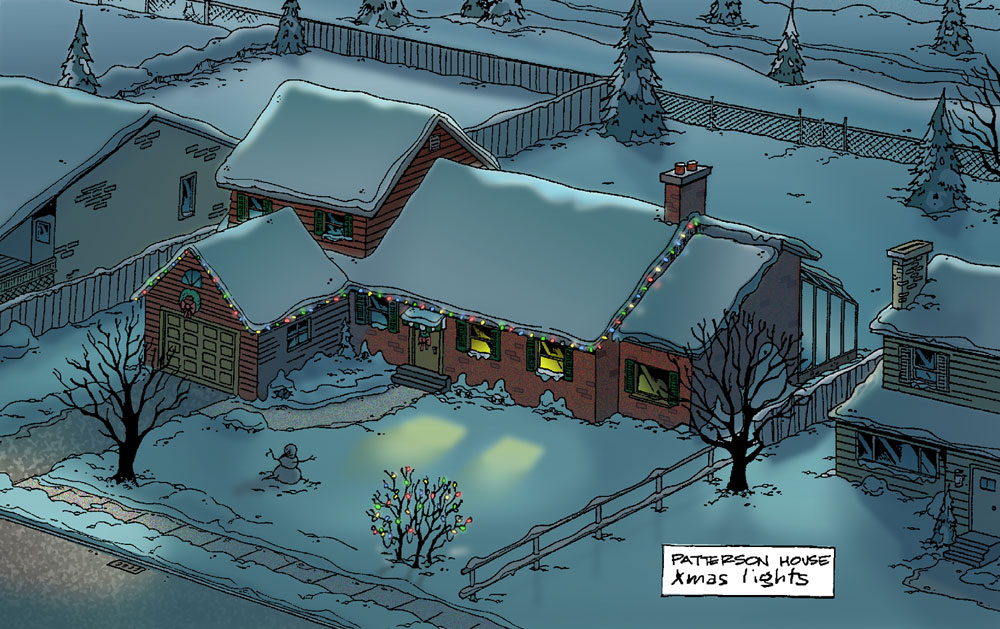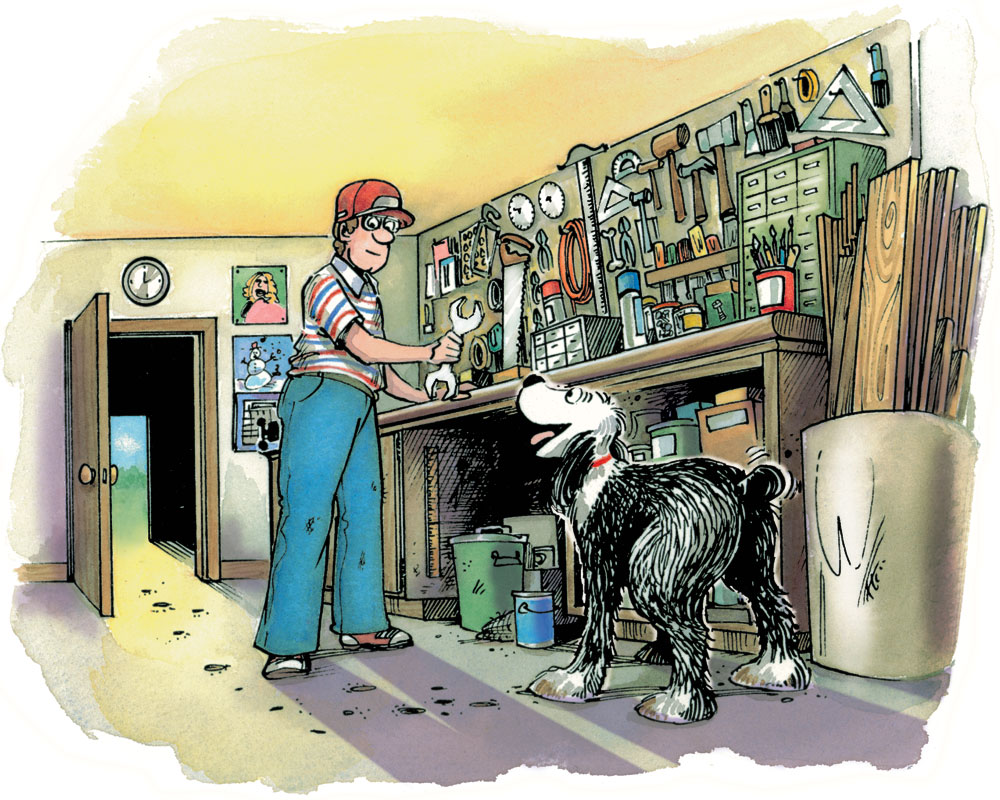
Lynn, On Creating The Patterson Family Home:
When I designed the Patterson house, I had my old house in Dundas, Ontario, in mind. The front yard, driveway, lawn, and front entrance were similar. I copied the shuttered windows, the garage and the brick exterior. To some degree, the house I drew was quite recognizable.
By the time the strip was published, however, we were living in in Northern Manitoba, in a different house with a very different layout. I casually began to copy the interior layout of our new house as I drew the day-to-day lives of the Pattersons, never thinking I would have to pay real attention to the architecture. When the animated shows began to take shape in the early 2000s, we had to do serious schematic drawings of the house, the school, and even the neighbourhood!
Suddenly, the two houses had to be combined—and had to make sense. We could get away with it looking like a bungalow that had part of an upper floor added. The back had to have an extra storey, because I'd added a basement and an upper floor to the strip. The inside was the craziest design, but if you didn't look closely, you could believe that the layout was workable. For years, the Pattersons lived in an impossible house...but shouldn't a cartoon house be a little bit wacky?

April's Room

April's Room (a different view)

Guest Room (Mike's Old Room)

The Upstairs Bathroom

Elizabeth's Room

Elly and John's Bedroom

The Kitchen

Another Kitchen Shot

Dining Room

The Computer Room

The Rear Hallway

The Laundry Room

John's Workshop

The Garage

The Back Porch



